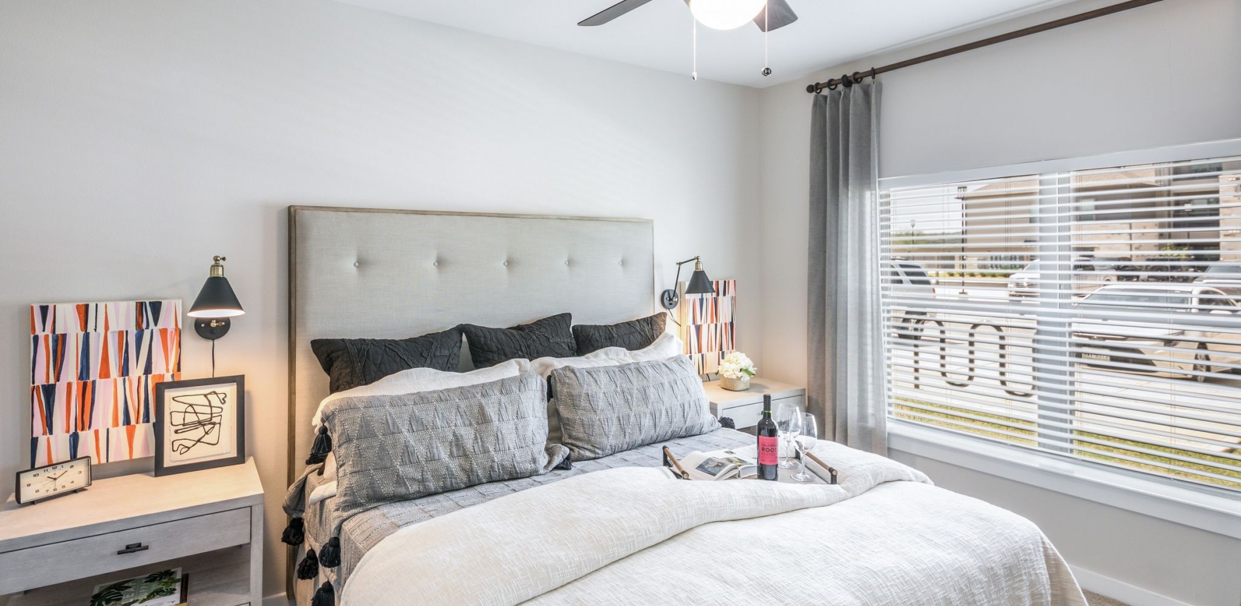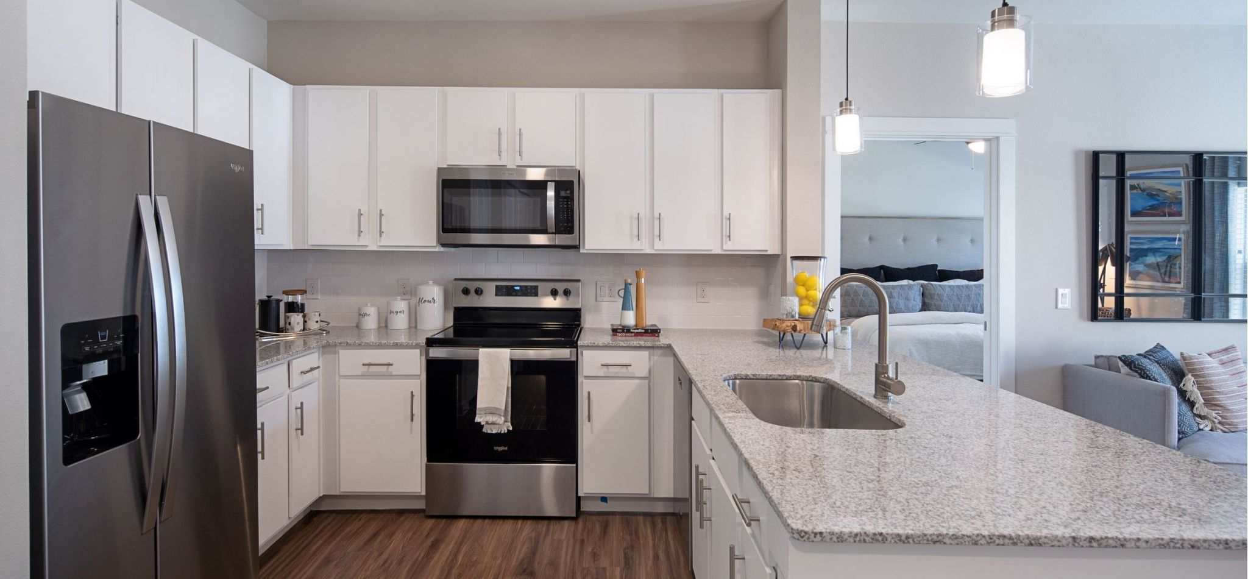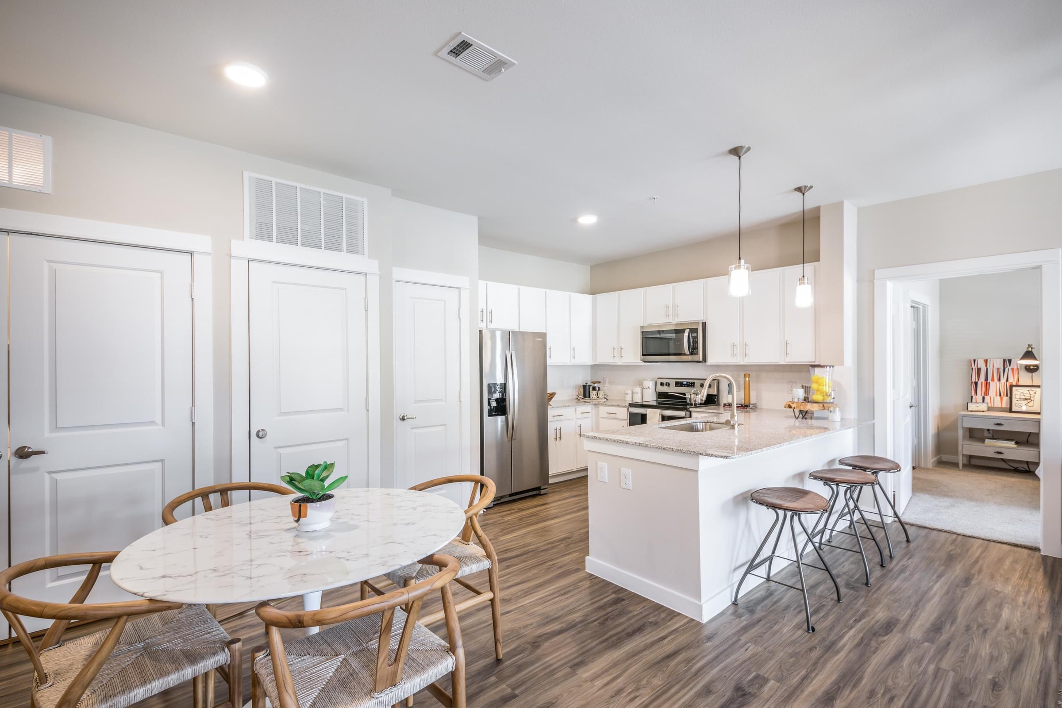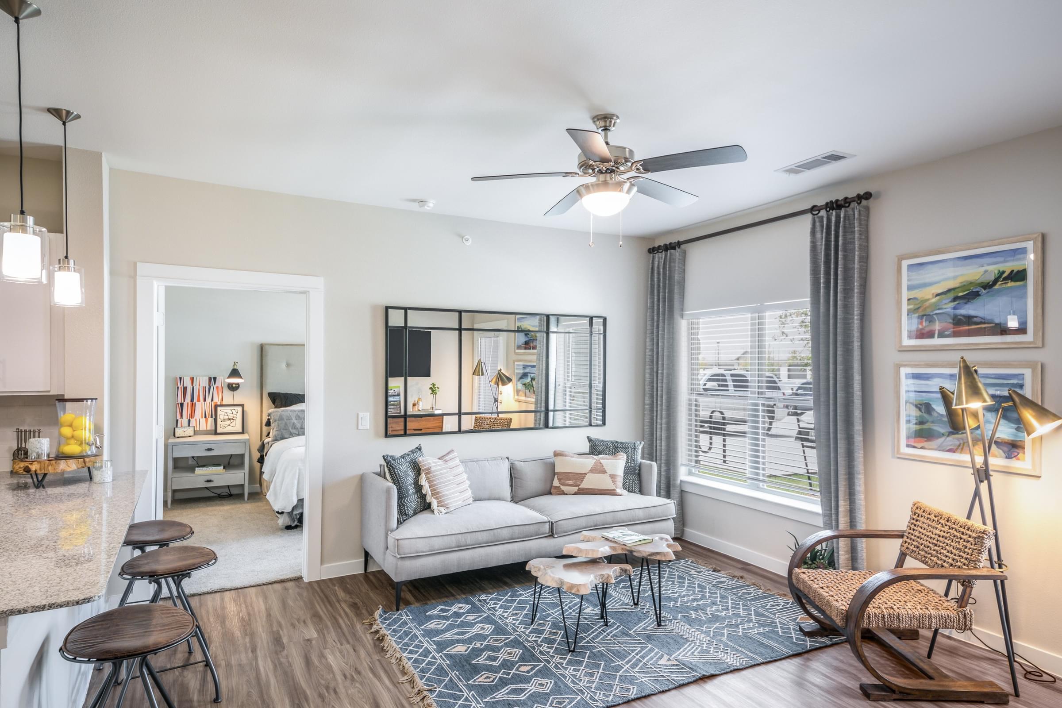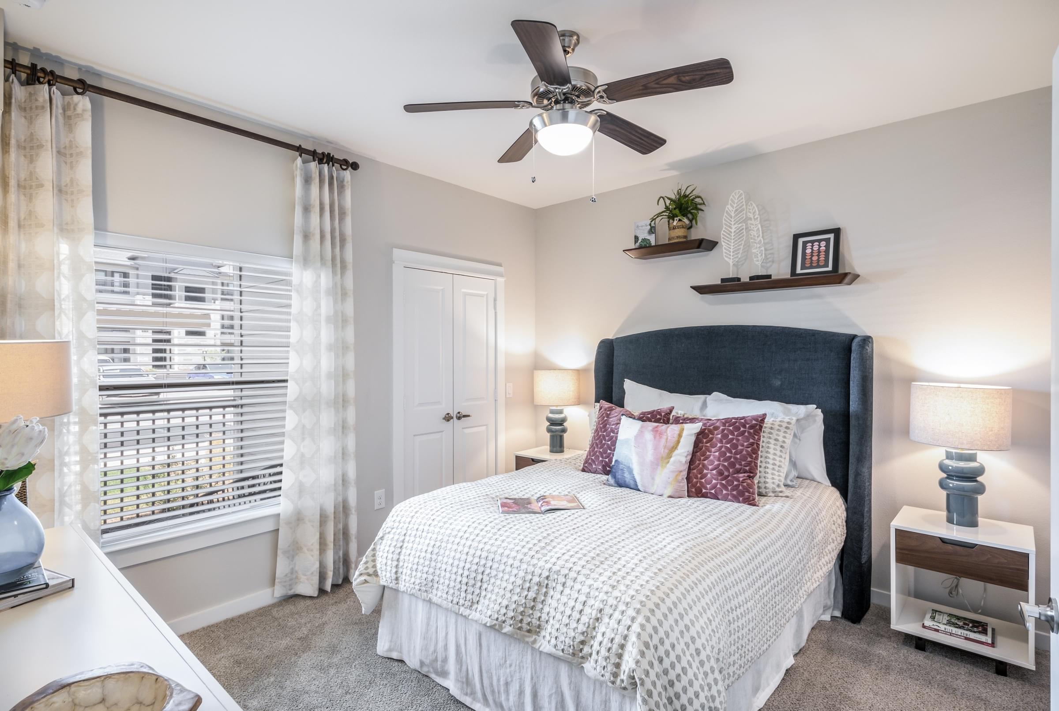-
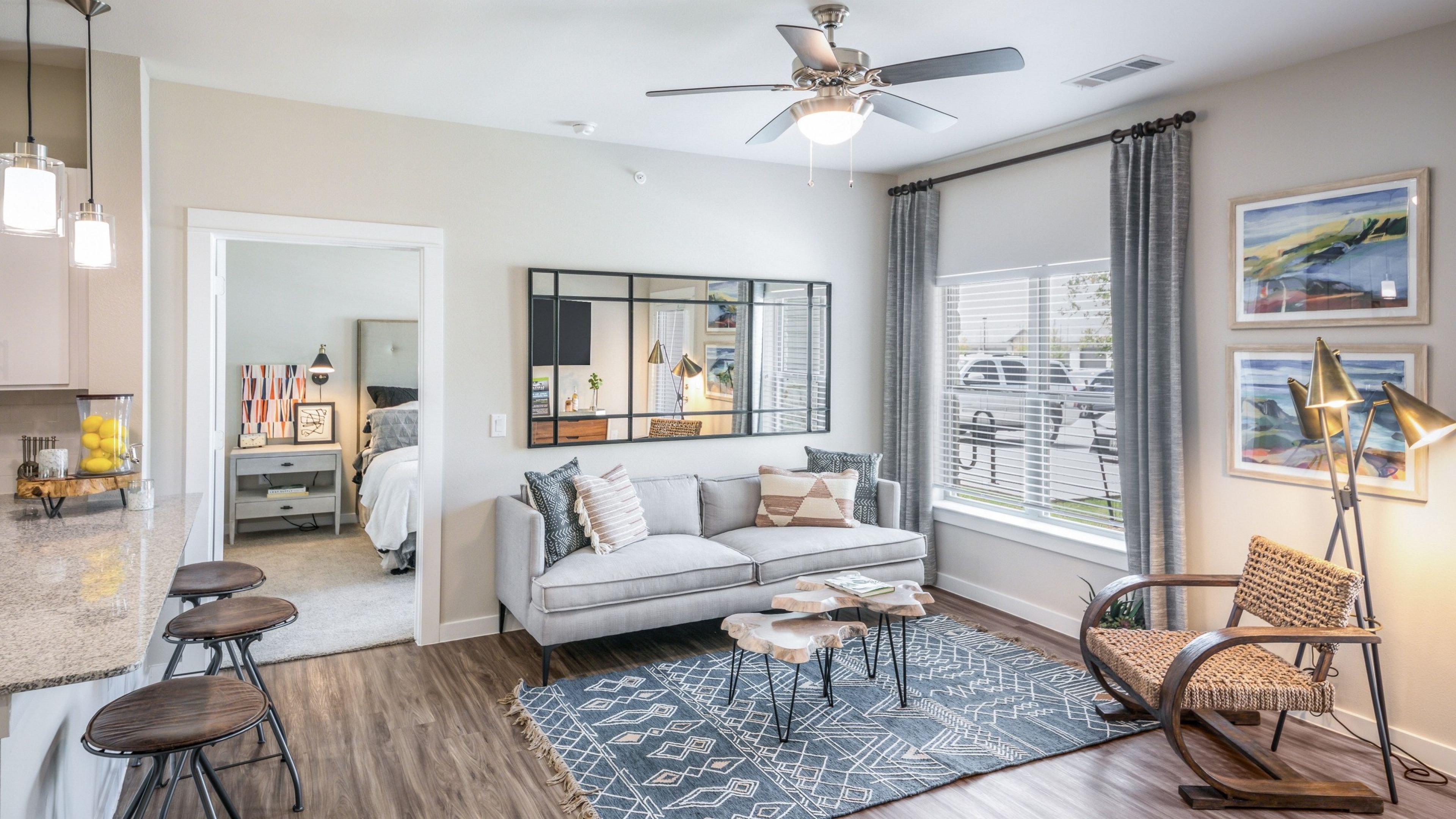
Home Design
Apartment Features
-
1, 2 and 3 Bedroom Apartment Homes
-
Spacious, Open-Concept Floor Plans
-
Gourmet Kitchens with Breakfast Bars
-
Custom Designer Cabinetry
-
Granite Countertops Throughout
-
Energy Star Rated Stainless Steel Appliances
-
Tile Backsplash in Kitchens
-
Luxury Plank-Style Flooring
-
2-Inch Faux Wood Blinds
-
Full-Sized Washer and Dryer in Every Home
-
Relaxing Garden Tubs
-
Walk-In Showers with Custom Tile Surrounds
-
Space Enhancing Curved Shower Curtain Rods
-
Linen Closets*
-
Large Walk-In Closets
-
9-Foot Ceilings
-
Storage*
-
Corporate All-Inclusive Apartments Available*
-
ADA Accessible*
-
Beautiful Country Views
-
First Floor Convenience Available
-
Bright Spacious Corner Apartments Available*
-
Apartments Available on 1st, 2nd, and 3rd Floors
*select units
